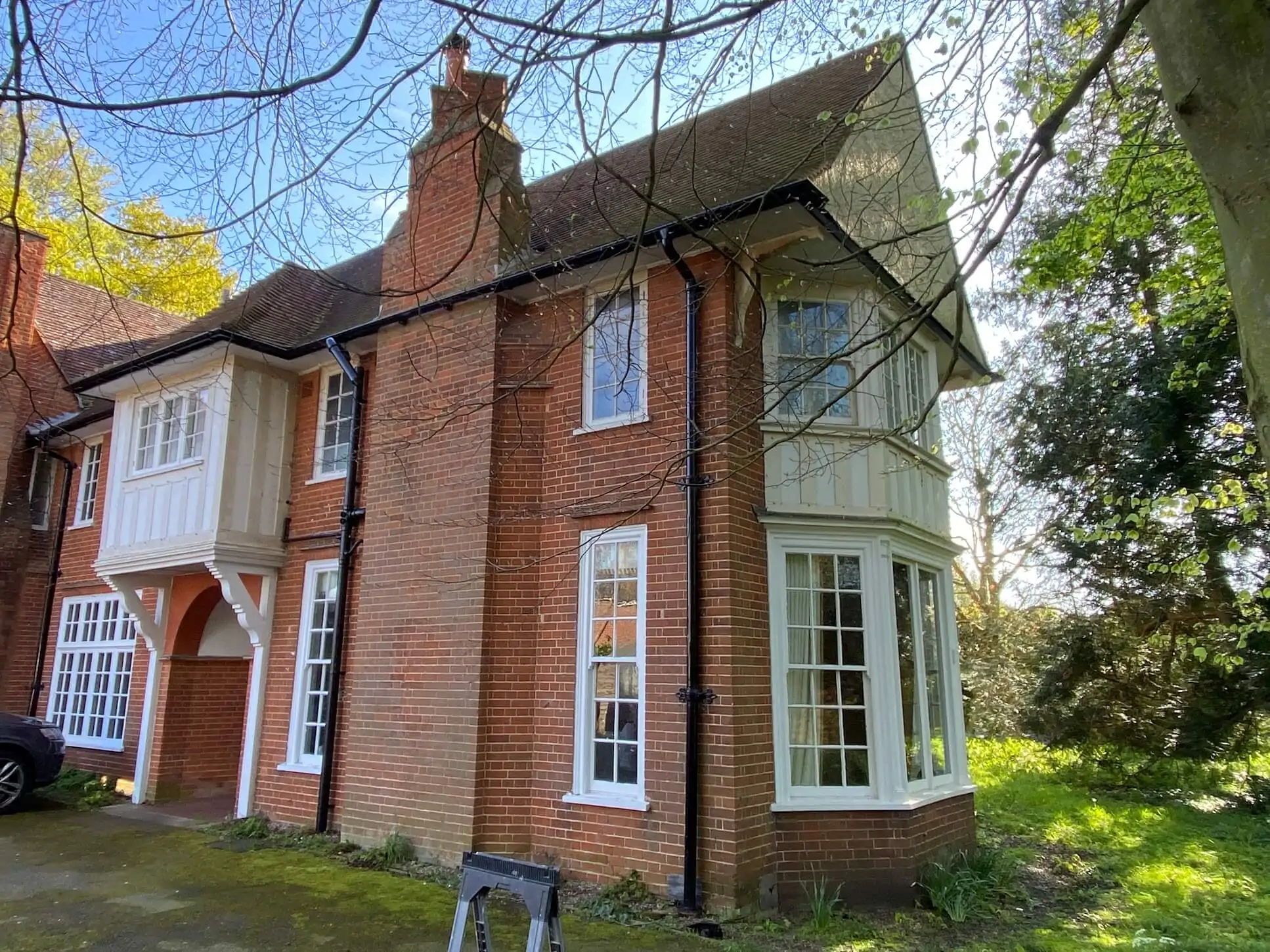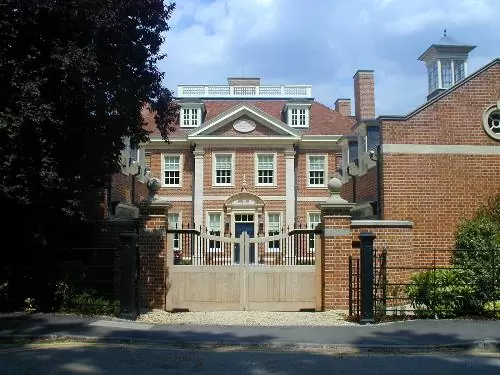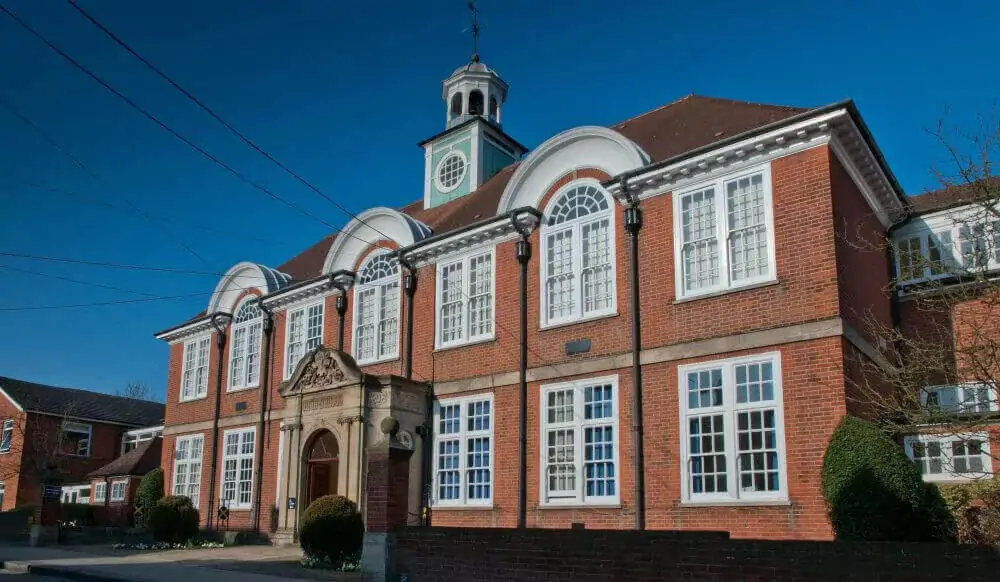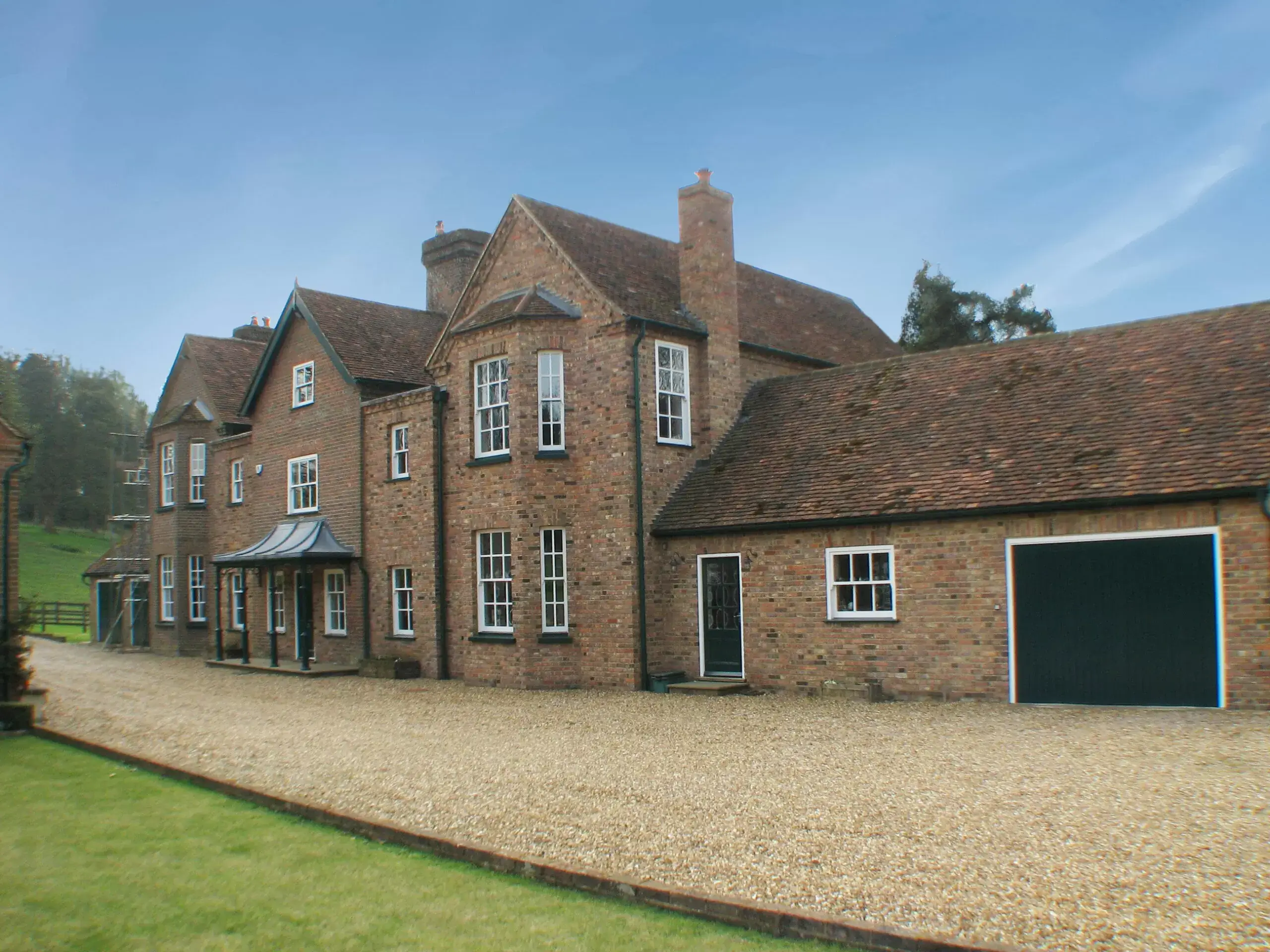This double glazing and refurbishment project took place in a beautiful period property located in Suffolk, featuring a classic brick façade and traditional sash windows. The original sashes were reglazed with vacuum insulated glazing in under a week.
The residence appears to be from the late 19th or early 20th century, likely Edwardian or early Victorian in style, with architectural features such as tall chimneys, sash bay windows, and dormer windows under steep pitched roofs.
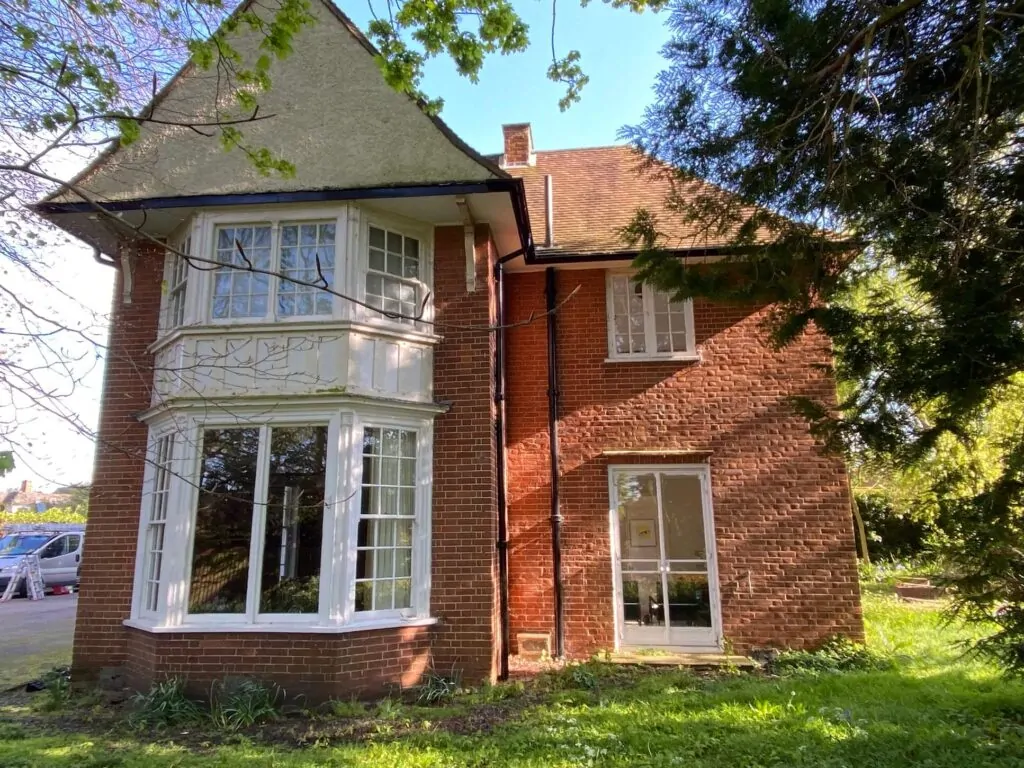
Objective
The goal of the project was to upgrade the thermal efficiency of the original wooden sash windows by retrofitting them with vacuum double glazing units, without compromising the architectural integrity of the house.
Additionally, draught-proofing measures were implemented as part of the overall improvement. This allowed the homeowners to enjoy modern comfort while maintaining the property’s heritage charm.
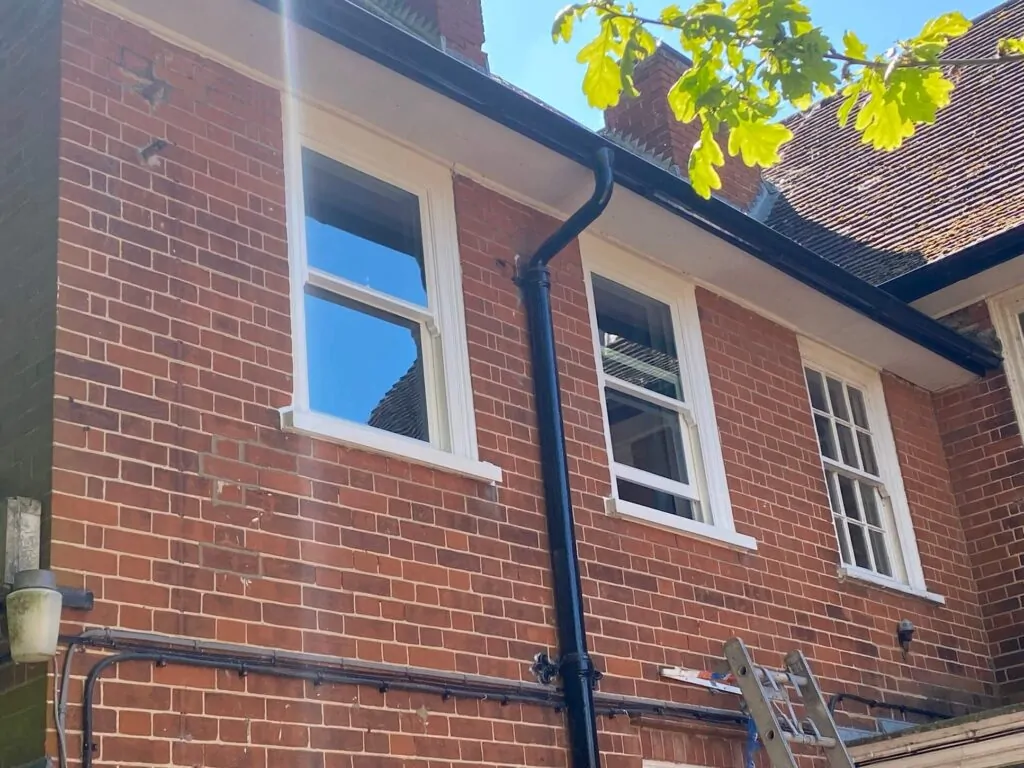
Key Project Features
- Window Types: The project involved retrofitting both fixed sash windows and operational sash windows with double glazing. Many of the windows had complex glazing patterns, such as those in the bay areas.
- Vacuum Double Glazing: Vacuum Insulated Glass (VIG) was used, which offers a high level of thermal insulation (with U-values as low as 0.7 W/m²K). This significant improvement reduces heat loss while maintaining the slim profiles essential for historic windows. In addition to improved energy efficiency, VIG’s lifespan extends well beyond standard glazing solutions, providing long-lasting performance.
- Draught Proofing: Alongside the double glazing, draught-proofing was carried out. This involved sealing gaps in the sash boxes and around the frames, significantly reducing unwanted drafts while preserving the smooth operation of the windows. The process helps eliminate cold spots and enhances the overall thermal efficiency of the property.
- Heritage Preservation: The glazing units were specially selected for their ability to match the thin profile of original glass while delivering modern performance standards. This allowed the original aesthetic of the property to remain intact, ensuring the home maintained its historical significance.
Work process
The existing single-glazed sashes were carefully removed and prepared for retrofitting.
The original glass was replaced with vacuum double glazing units, which are exceptionally slim (as thin as 8 – 10 mm), making them suitable for this type of heritage property where maintaining the original sash frame and glazing bars is crucial.
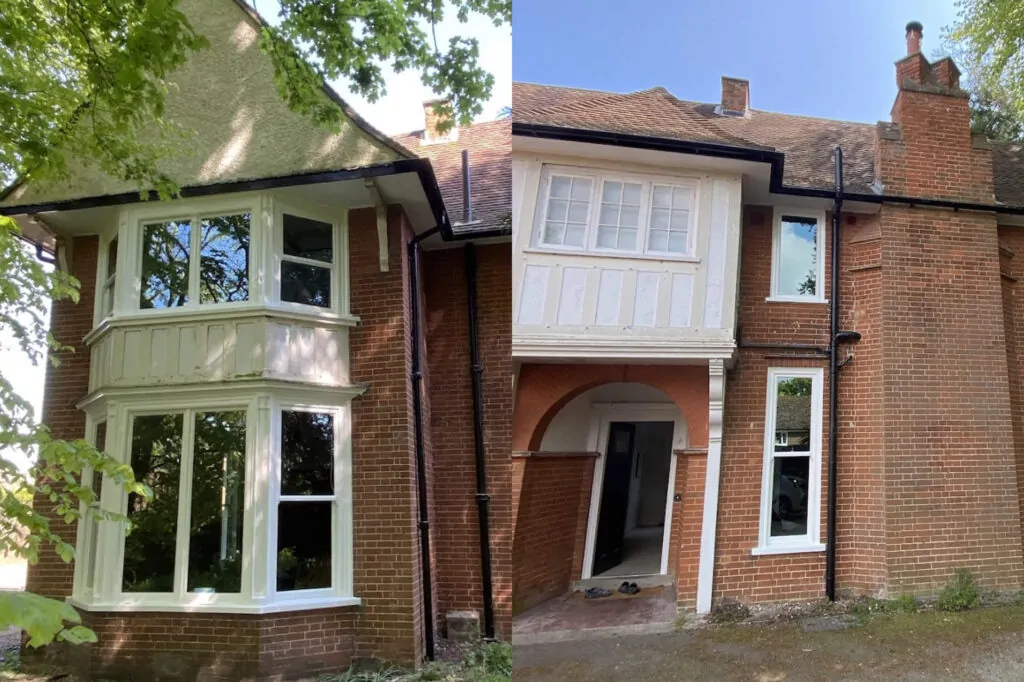
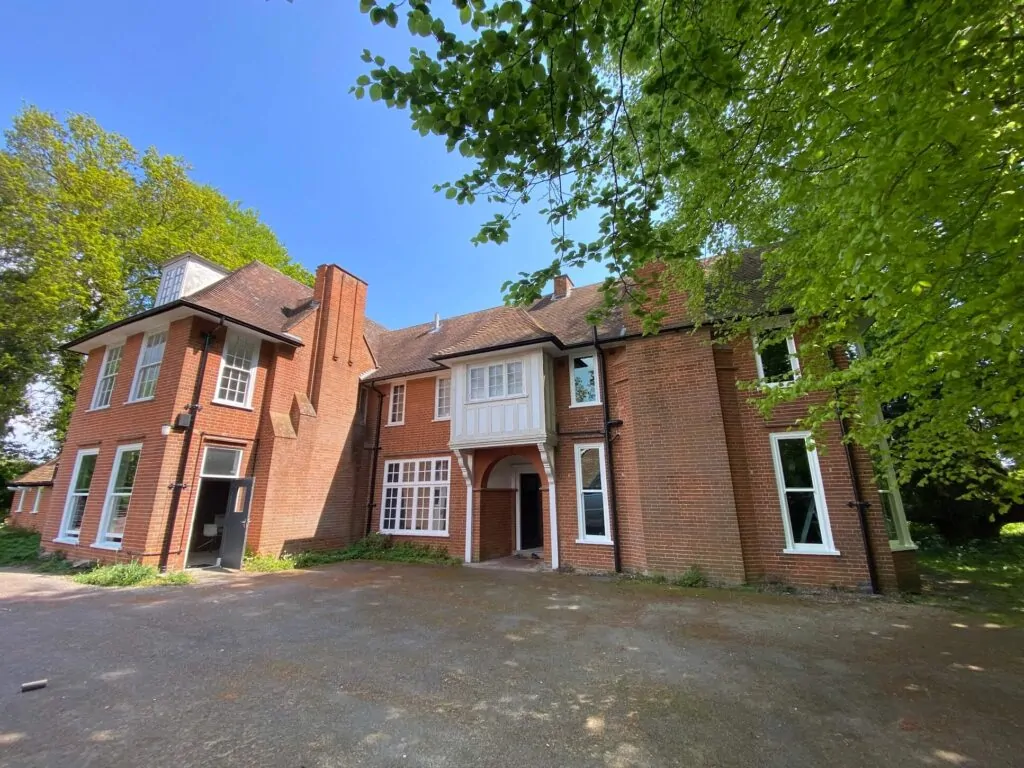
Final Outcome
The retrofit resulted in windows that provide significantly improved insulation and draught resistance. The vacuum double glazing has drastically reduced heat loss while still preserving the traditional look and feel of the home’s sash windows. Additionally, this renovation has helped reduce the homeowners’ energy costs by enhancing the property’s thermal performance, contributing to greater energy efficiency and sustainability.
This project perfectly illustrates how a period property can be updated with modern technology while retaining its original beauty and charm.

