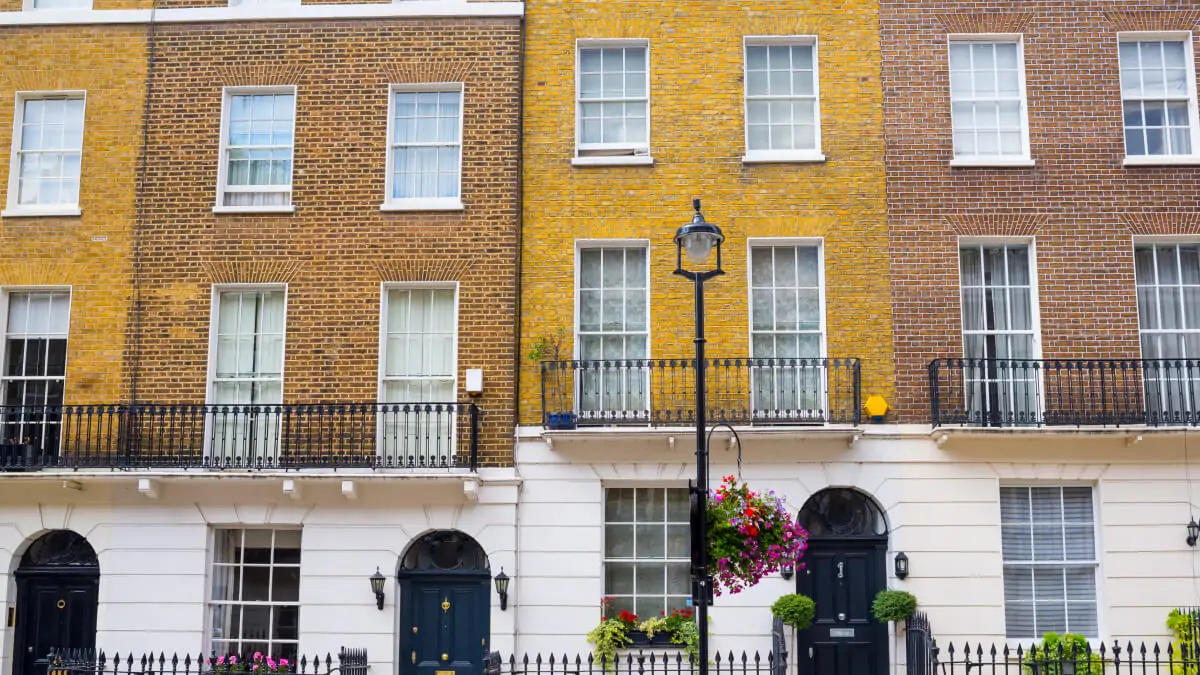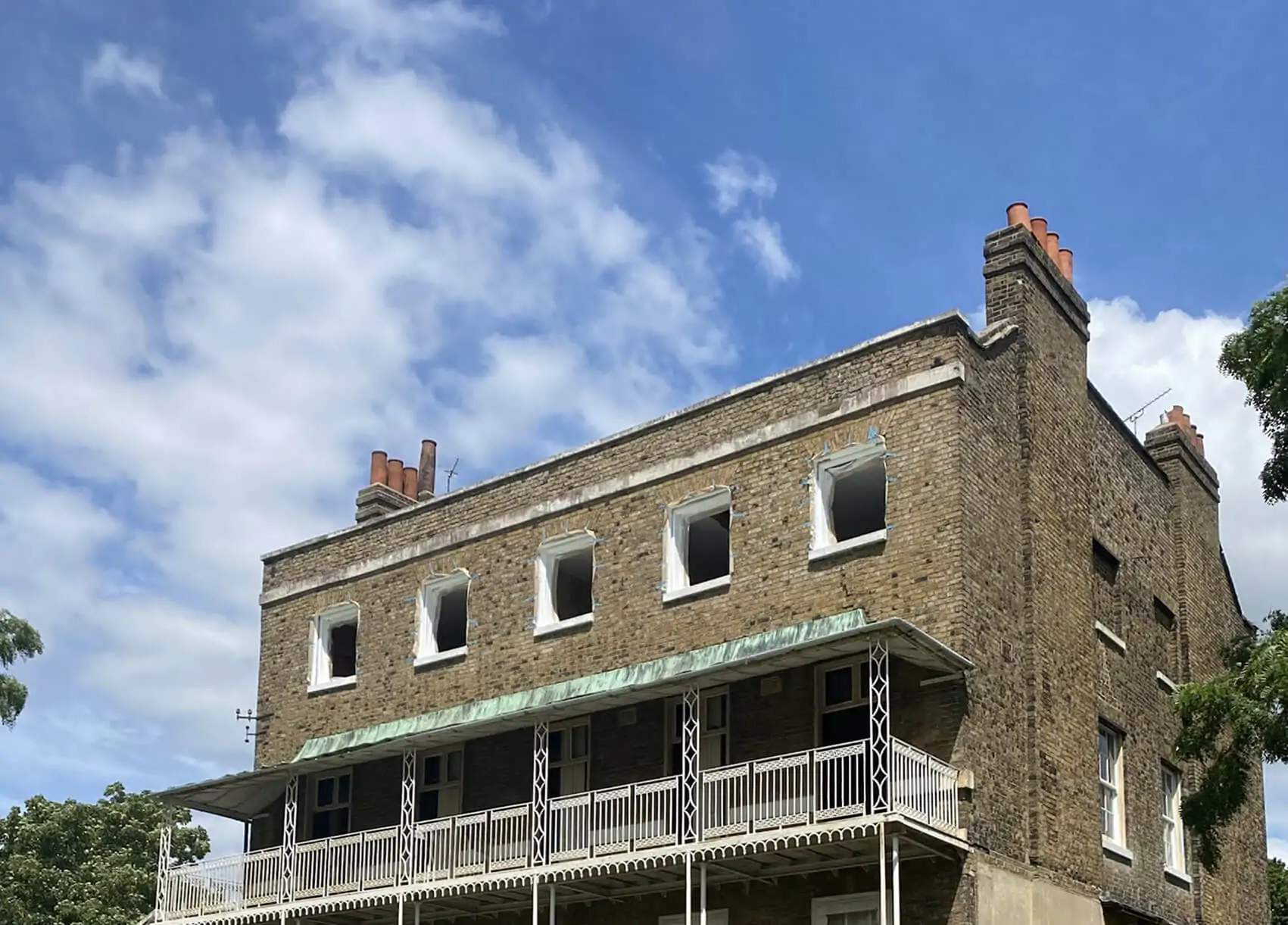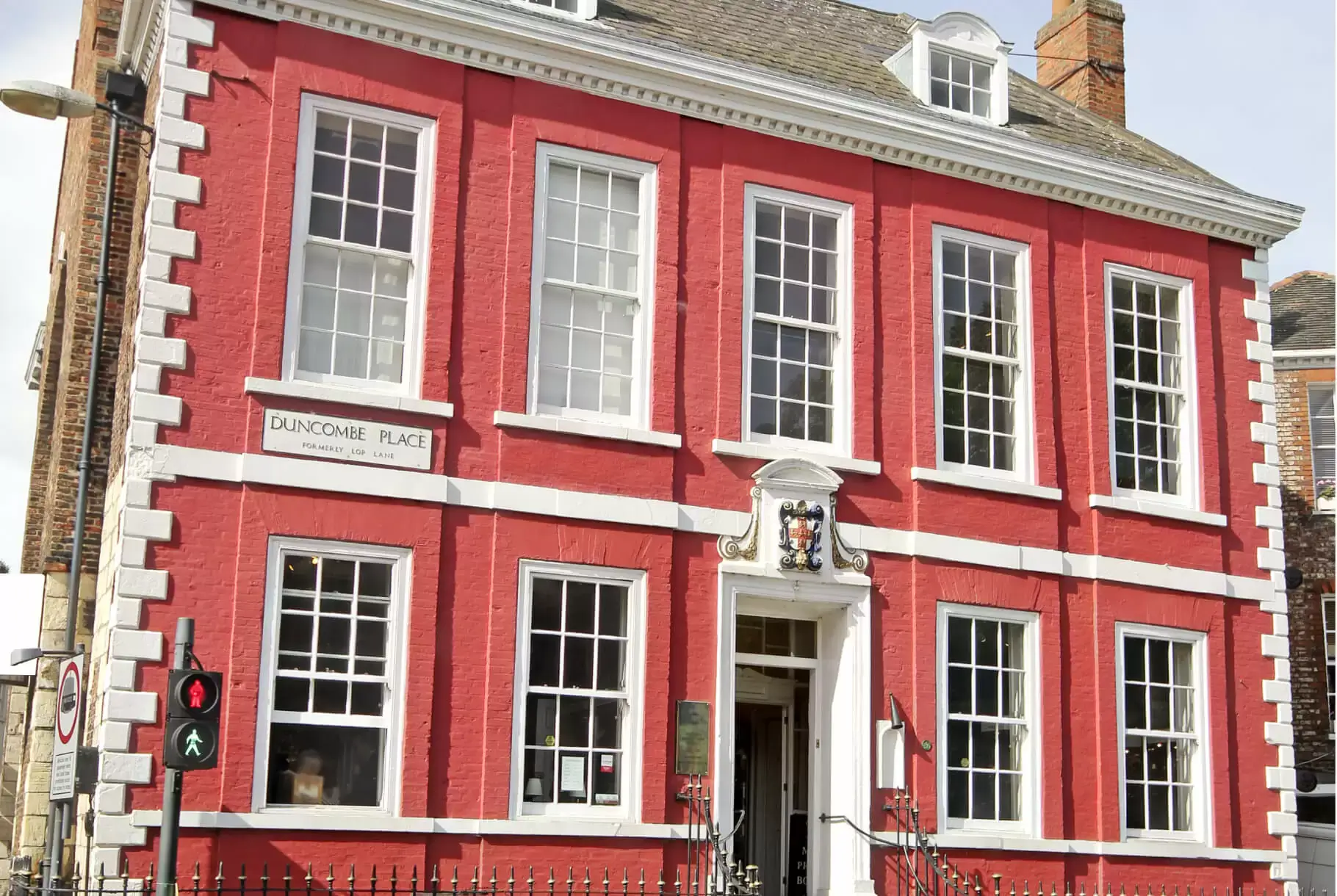When renovating, restoring, or building a home, understanding standard window sizes is essential—whether you’re replacing sash windows in a Victorian terrace or fitting UPVC units in a modern new-build.
Theoretical standardization encounters multiple challenges during its transition to practical application which creates difficulties for its successful implementation. Window dimensions have evolved through different historical periods because architects adopted various design approaches while building regulations and manufacturing processes advanced.
The guide analyzes window dimensions from Georgian British homes to post-war domestic architecture and modern residential construction in the United Kingdom.
The dimensions of sash windows and casement windows and UPVC windows will be explained to help you determine the right size for your home.
Why “Standard” Window Sizes Aren’t Always Standard
Before diving into measurements, it’s important to recognise that true standardisation in UK window sizes is relatively recent. Historic properties were often built with bespoke windows, crafted on-site or by local joiners. The same street contains different variations of buildings.
The market provides manufacturers with standard metric dimensions which mostly apply to UPVC and contemporary timber frames, yet these dimensions do not fit with older buildings unless modifications are made.
Six Over Six Windows specializes in heritage window solutions which produce custom double-glazed units that preserve authentic dimensions while delivering contemporary thermal insulation and soundproofing performance.
Standard Window Sizes by Property Era
Georgian (1714–1830)
Georgian architecture implemented rigorous design rules that focused on creating harmony through equal proportions and elegant visual features. The rectangular grid pattern of six-over-six sash windows served as the standard for small-pane window organization.
- Common window heights: 1.2 m to 2.1 m
- Common widths: 0.9 m to 1.8 m (often in multiples of 0.3 m)
- Sash box frame depth: ~180–220 mm
The windows on the upper floors of Georgian houses were proportioned to stand taller than they were wide. The windows on the ground floor might extend all the way to the building’s floor in townhouses.
Typical Georgian Sash Window Sizes (mm)
| Ground | 1200–1800 | 1800–2100 | 6-over-6 or 8-over-8 |
| First | 1200–1500 | 1500–1800 | 6-over-6 |
| Upper | 900–1200 | 1200–1500 | 4-over-4 or 6-over-6 |
Note: Builders and regional differences led to variations in exact window dimensions. London townhouses often featured larger windows than rural cottages.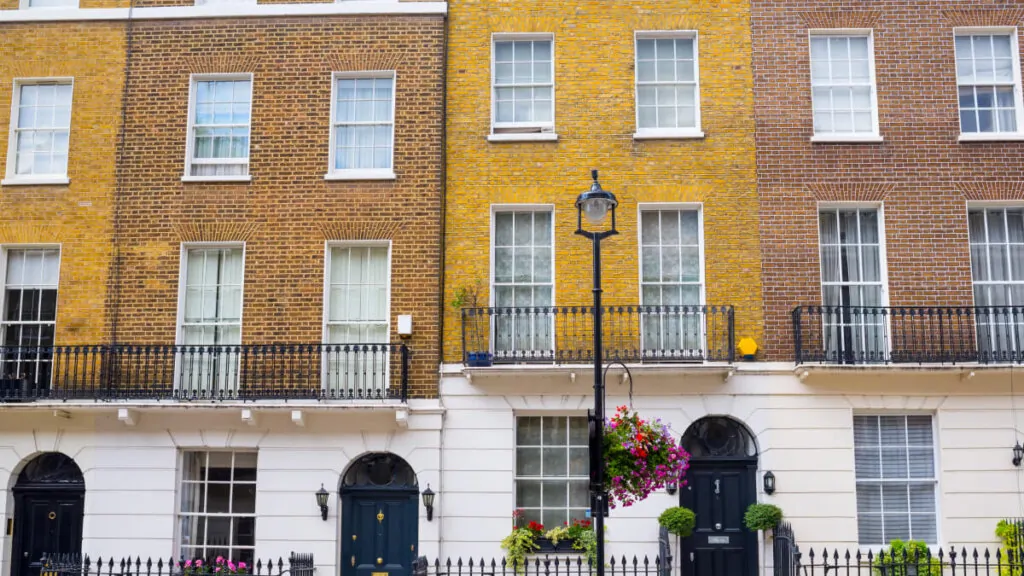
Victorian (1837–1901)
The Victorian era introduced ornate interior decorations along with larger glass windows because glass production advancements took place. Sash windows maintained their popularity but now they used two large panes per sash (e.g., two-over-two design).
- Common widths: 1.0 m to 1.8 m
- Common heights: 1.3 m to 2.0 m
- Sill height: Typically 900 mm above floor
Bay windows gained widespread popularity especially in semi-detached and terraced houses.
Typical Victorian Sash Window Sizes (mm)
| Standard sash | 1200 | 1500 | Most common in terraces |
| Bay window unit | 2400–3600 | 1500–1800 | Composed of 3–5 sashes |
| Top-floor sash | 900 | 1200 | Smaller, simpler design |
Victorian builders often used imperial measurements, so you’ll frequently encounter sizes like 4ft x 5ft (1219 mm x 1524 mm).
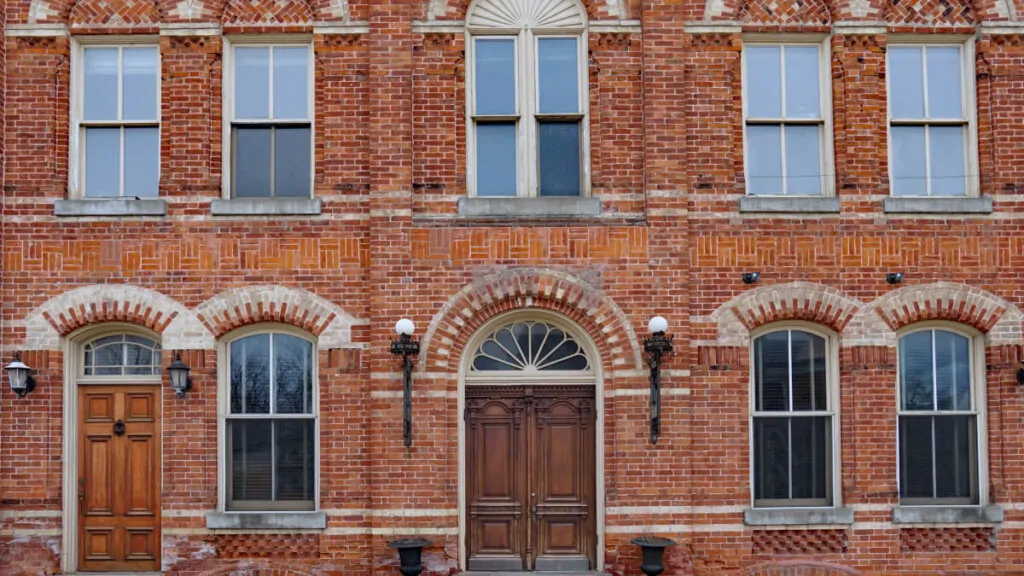
Edwardian (1901–1914)
The Edwardian design combined Victorian decorative elements with Arts and Crafts simplicity to create its distinctive style. The windows grew in size while the main entrance received tall sash or casement windows installed on its sides.
- Common widths: 1.2 m to 2.0 m
- Common heights: 1.5 m to 2.1 m
- Increased use of casements, especially in suburban villas
Typical Edwardian Window Sizes (mm)
| Front sash | 1500 | 1800 | Two-over-two |
| Side casement | 900 | 1800 | Full-height, hinged |
| Rear casement | 1200 | 1200 | Square, practical |
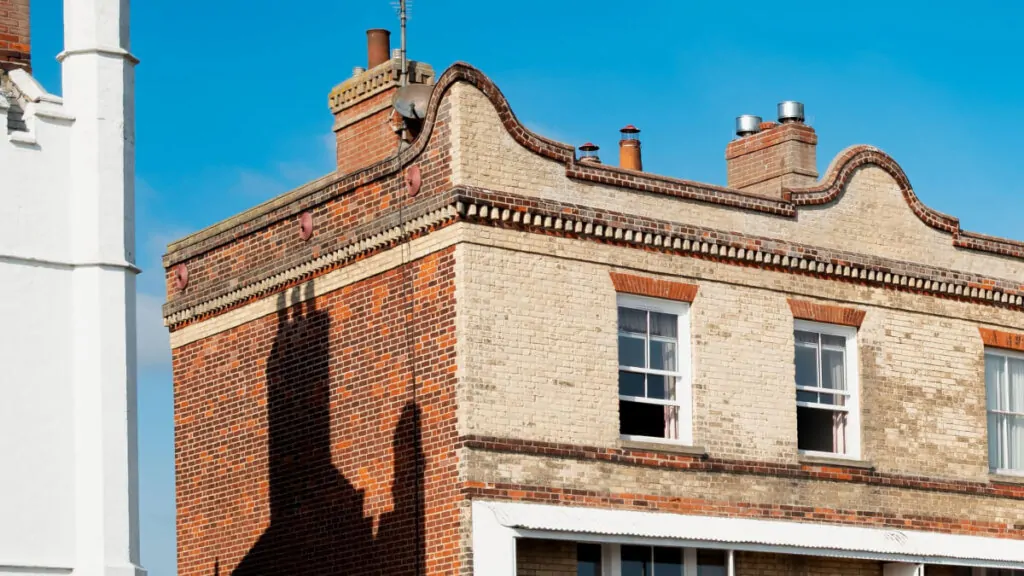
Post-War (1945–1970s)
The United Kingdom entered a housing crisis following its involvement in World War II. The necessity for quick construction along with cost savings led to the adoption of standard steel and timber windows for council estates and semi-detached houses.
- Metrication began, but many sizes still followed imperial logic
- Smaller windows to reduce heat loss and cost
- Rise of aluminium and early UPVC in the 1960s–70s
Common Post-War Window Sizes (mm)
| 1940s–50s | Steel casement | 900–1200 | 1200–1500 | Steel |
| 1960s | Timber sash | 1000 | 1300 | Softwood |
| 1970s | Early UPVC | 1200 | 1200 | PVCu (basic) |
These windows often feel “boxy” compared to pre-war designs, with less emphasis on aesthetics.
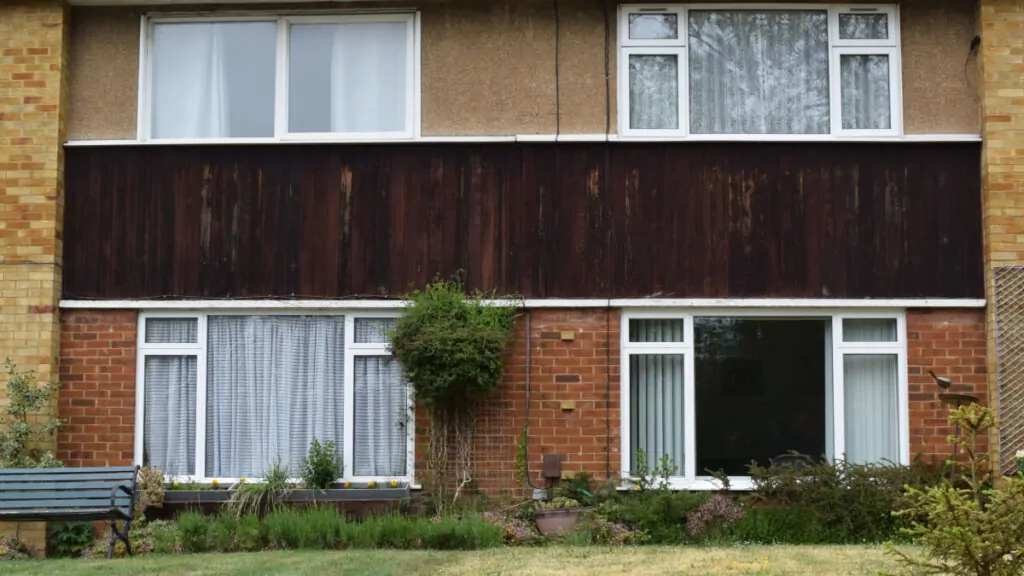
Modern New-Builds (1980s–Present)
The UPVC material gained supremacy throughout the 1980s while metric measurements became the standard for window size production. The Building Regulations Part L requires energy efficiency standards to determine the dimensions of glazing areas and their thermal performance values.
Common standard UPVC window sizes:
- 600 mm x 900 mm
- 900 mm x 1200 mm
- 1200 mm x 1200 mm
- 1800 mm x 1200 mm (for patio or French doors)
The manufacturers Anglian and Everest and Safestyle provide standard sizes, but they also offer customized alternatives.
Standard UPVC Casement Window Sizes (mm)
| Single casement | 600 | 900 | Side-hung |
| Double casement | 1200 | 1200 | Two side-hung panes |
| Top-hung | 900 | 600 | Hinged at top |
| Tilt-and-turn | 800–1000 | 1200–1500 | Dual operation |
The manufacturer specifications should be checked at all times because different brands produce sizes which may differ from one another.
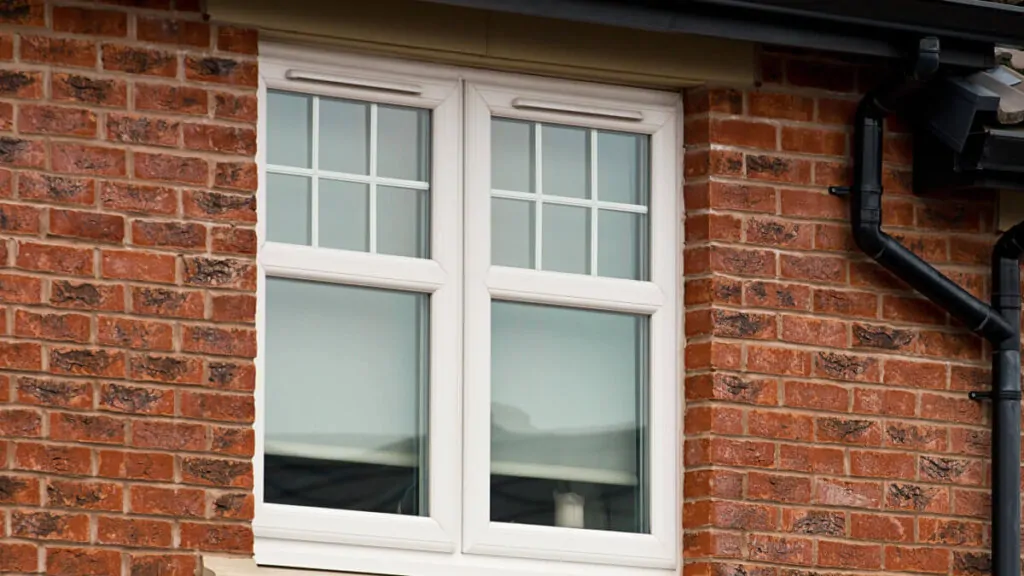
Standard Sizes by Window Type
Sash Windows
Sash windows serve as a distinguishing architectural feature which defines period homes throughout the United Kingdom. Specific dimensions show up repeatedly throughout the absence of a defined “standard” system:
- Widths: 900 mm, 1200 mm, 1500 mm
- Heights: 1200 mm, 1500 mm, 1800 mm, 2100 mm
- Box frame depth: 180–240 mm (critical for retrofitting double glazing)
At Six Over Six Windows, we replicate original sash proportions using slim-profile double glazing to maintain heritage aesthetics without sacrificing performance.
Common Sash Window Dimensions (mm)
| 4-over-4 | 900 | 1200 | Late Georgian |
| 6-over-6 | 1200 | 1500 | Georgian/Victorian |
| 2-over-2 | 1500 | 1800 | Victorian/Edwardian |
| 1-over-1 | 1200–1800 | 1500–2100 | Edwardian+ |
Casement Windows
Casements dominate post-1930s housing. The windows function through side or top hinges which allow them to swing outward.
- Single-light: 600–900 mm wide
- Double-light: 1200–1800 mm wide
- Fixed + opening combos: e.g., 1800 mm total width with one 600 mm opener
Standard Casement Sizes (mm)
| Single side-hung | 600–900 | 900–1500 | Bedrooms, bathrooms |
| Double side-hung | 1200–1800 | 1200–1800 | Living rooms |
| Top-hung | 600–1200 | 450–900 | Kitchens, high walls |
| French casement | 1800–2400 | 2100 | Garden access |
UPVC Windows
UPVC windows are sold in metric “standard” sizes, but many suppliers now offer made-to-measure services.
- Standard increments: Widths and heights in 100 mm or 300 mm steps
- Maximum single pane: ~1200 mm x 1500 mm (for structural integrity)
Popular Off-the-Shelf UPVC Sizes (mm)
| Standard casement | 600 | 900 | Ideal for small rooms |
| Large casement | 1200 | 1200 | Common in new-build living rooms |
| Bay window kit | 2700 | 1500 | Three-section, pre-fabricated |
| Sliding sash | 1200 | 1500 | Mimics traditional sash |
Caution: “Standard” UPVC may not fit period properties without significant brickwork modification.
How to Measure Your Existing Windows
When you replace windows in older homes you need to get exact measurements for the process:
- Measure the window opening (reveal), not the existing frame.
- Take three width measurements (top, middle, bottom) and use the smallest.
- Do the same for height (left, centre, right).
- Note the depth of the reveal—critical for double-glazed retrofits.
- For sash windows, measure sash box depth and travel height.
We provide free site surveys at Six Over Six Windows to guarantee exact measurements and conservation area compliance when needed.
Final Thoughts: Choosing the Right Size for Your Home
The process of determining standard window sizes in the UK requires selecting dimensions which match the architectural period and design features of your home and its functional requirements.
- Pre-1930s homes: Prioritise authenticity—custom sash windows are worth the investment.
- Standard UPVC materials work well for post-war homes but timber or composite materials provide better visual appeal.
- New builds: Take advantage of standard metric sizes, but don’t sacrifice daylight or ventilation for convenience.
The correct window dimensions will boost both visual appeal and operational efficiency for Georgian townhouses in Bath as well as 1960s semi-detached homes located in Birmingham.
No Need to Replace—Just Refurbish and Retrofit
Crucially, if you own a period property with original timber sash windows, full replacement is rarely necessary. At Six Over Six Windows, we specialise in refurbishing your existing windows and retrofitting them with 8 mm Vacuum Insulated Glass (VIG)—a slim, high-performance glazing solution that delivers triple-glazing efficiency without altering your window’s historic appearance or proportions.
The method protects architectural elements and prevents planning difficulties in conservation areas while delivering cost savings of up to 60 percent compared to new window installations. Our full service includes:
- Full timber frame restoration (from £350 per window)
- Draught-proofing and weight rebalancing
- Installation of 8 mm VIG units (from £700 per window)
- Complete refurbishment and reglazing packages from £1,150
See our transparent pricing and package options: View sash window refurbishment & double glazing costs

