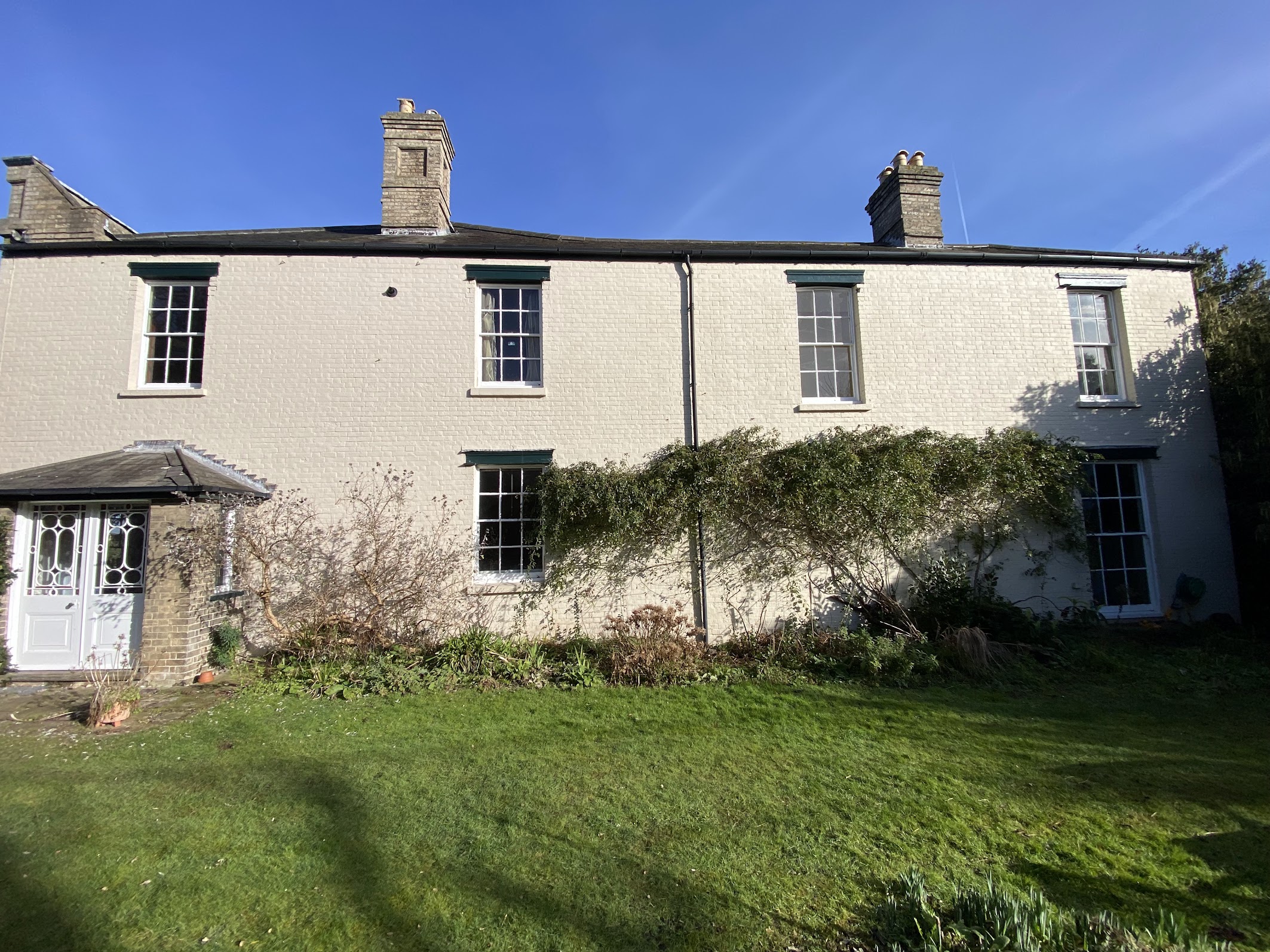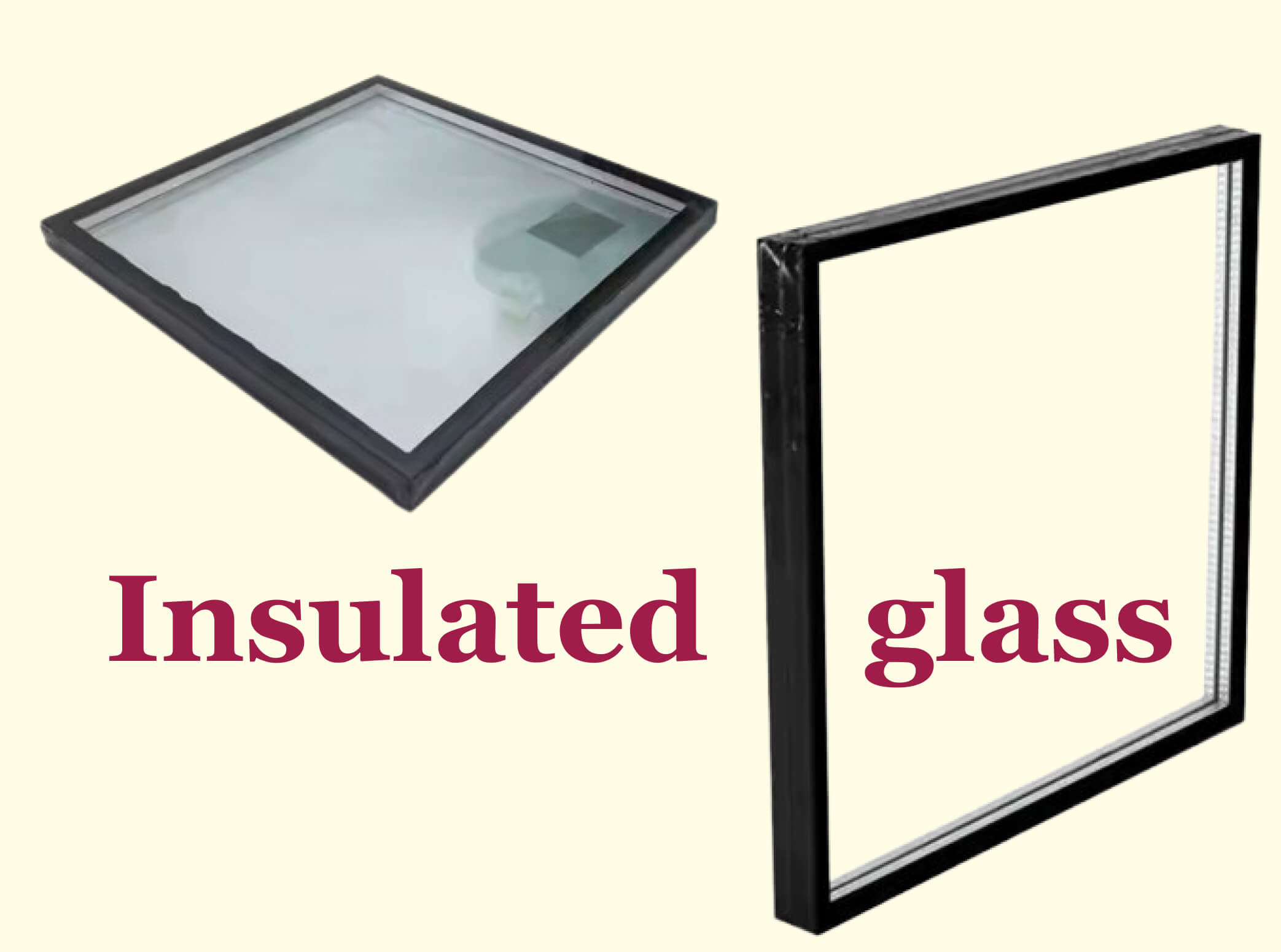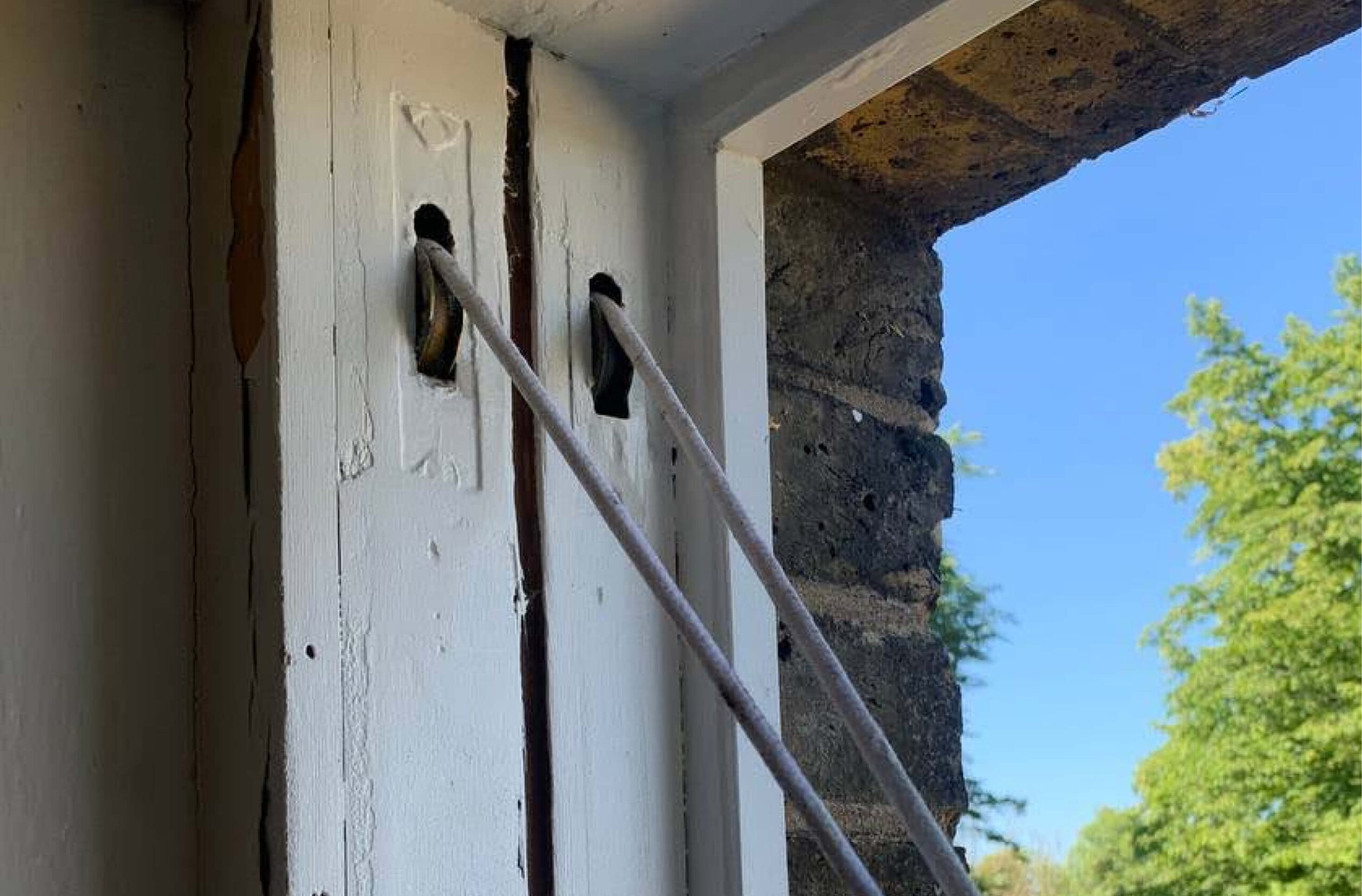Sash window styles and designs have evolved along with the changing tastes and technological capabilities of the historical era. First developed in the mid 1600’s, their timeline runs through the Georgian, Victorian and Edwardian periods into the present day. Covering such a long period of time, it is unsurprising that there is such variety in sash window styles. Below in this piece some of these will be explored.
Basic sash window designs
The variety of designs over these different time periods is large, and whilst design types do not generally have universally agreed names, there are certain key attributes that are often referred to. For example, the number of panes on each sash- so 2 panes on top and bottom windows would be referred to as a 2 over 2 and so on.
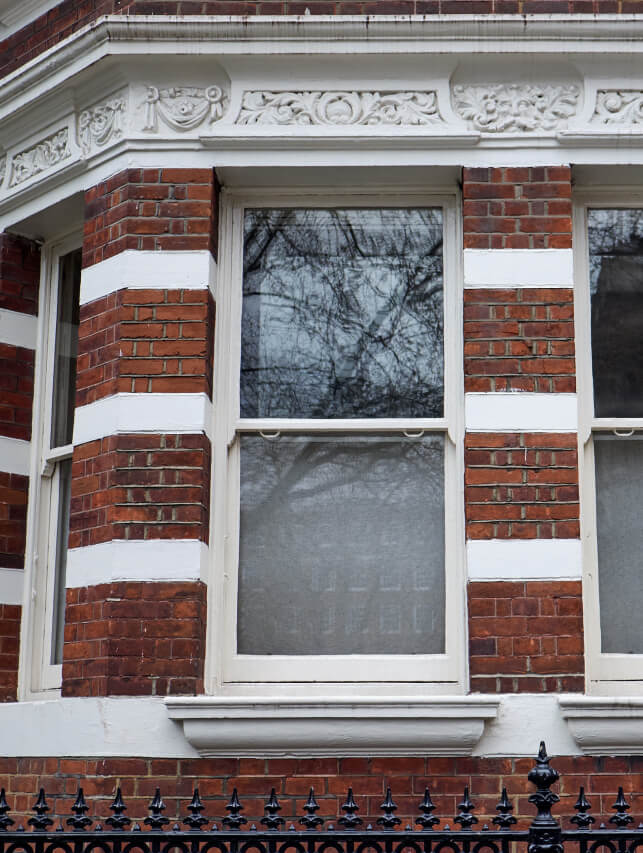
1 over 1
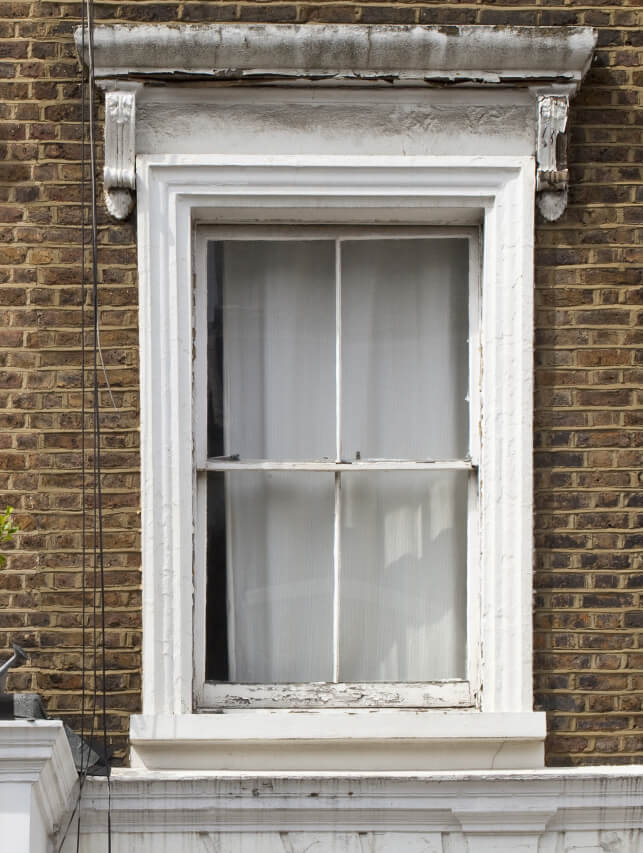
2 over 2
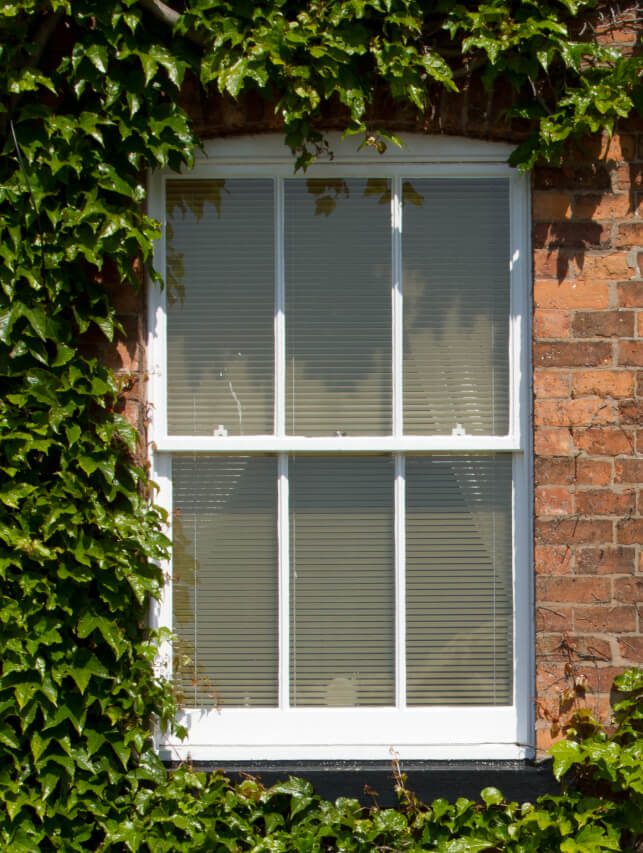
3 over 3
Georgian sash
Covering the early period of the sash window, design specifications of this time were heavily bound by limitations in glass-making technology whereby it was difficult to produce large and consistent sheets of glass. As a result, windows from this period featured a higher number of smaller glass panes and the need for a more extensive wooden frame structure to support these. This gives the characteristic heavily-framed Georgian sash window.
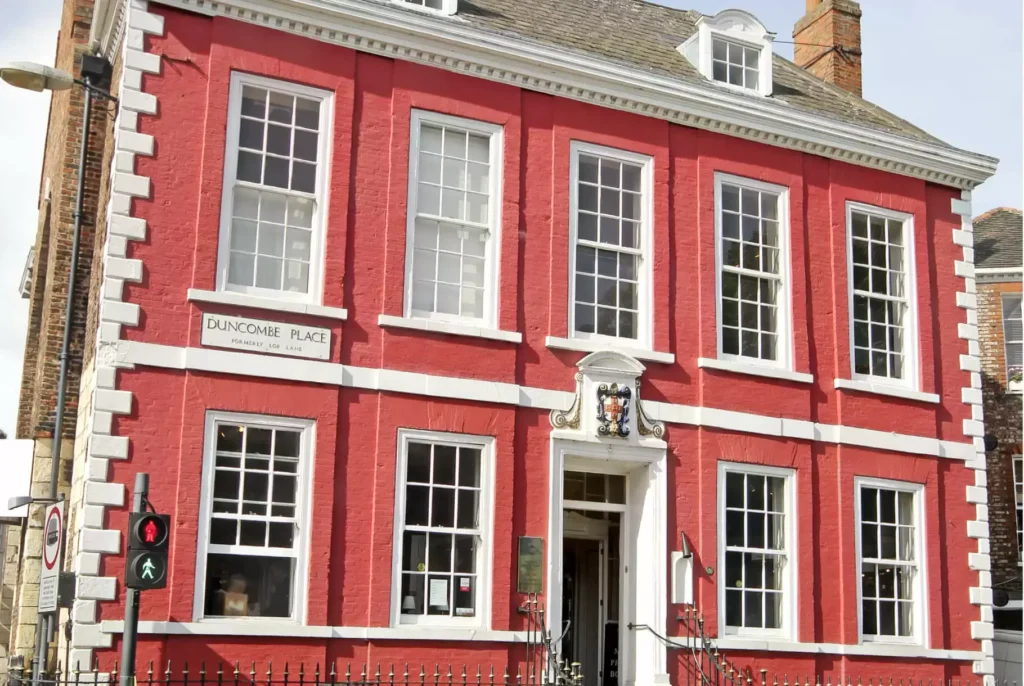
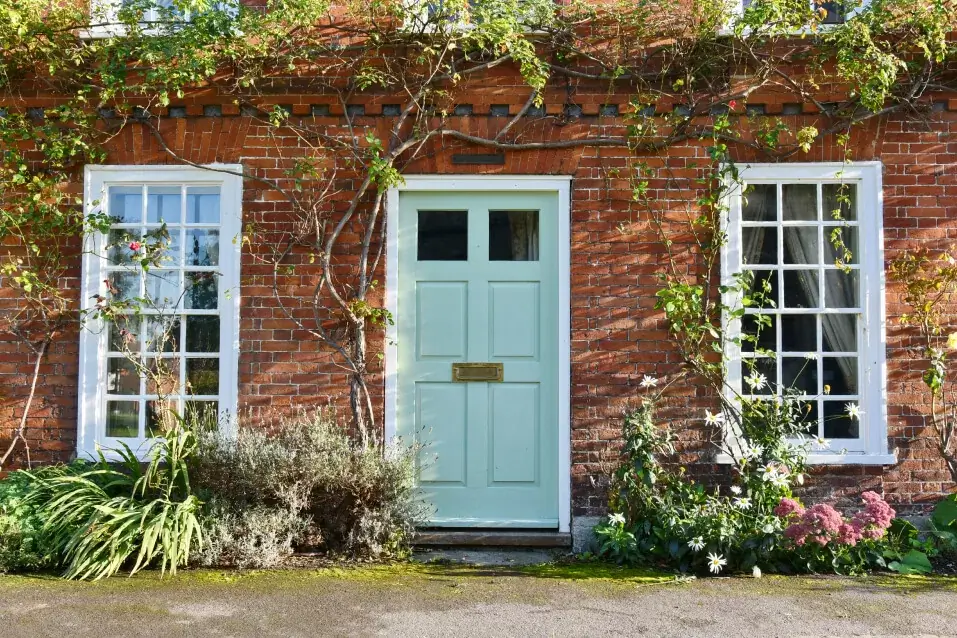
Georgian 9 over 9 sash window on a London house characterised by its small panes
This Georgian period would be crucial for setting in place the majority of the design features and key aspects of the sash, many of which would remain throughout its history. The motives behind some of these early design specifications and trends remain somewhat of a mystery, however, there is some information available on early design considerations. For example, mid-17th century French writing on certain ratios and formulas concerning distances between ceiling and floor in relation to the top and bottom of the sash window. These formulations then made their way into law via the 1667 Rebuilding Act in Britain which effectively cemented these trends in England.
“By linking the height of the window to that of the room within fairly strict limits (a maximum of 3 ft between floor and window-sill, and 1 ft between window-head and ceiling), the French had found an easy and relatively fail-safe method of assuring the maximum amount of daylight in rooms while, simultaneously, keeping the volumes of the spaces down to a minimum for heating purposes.”
– A Constructional History of the Sash-Window, c. 1670-c. 1725, H. Louw
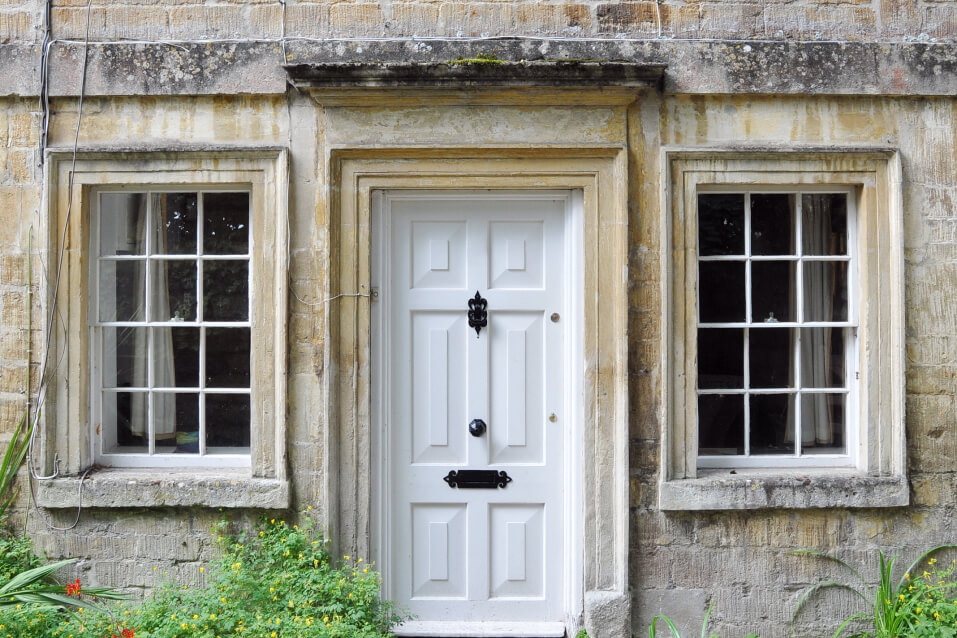
6 over 6 sash window with masonry frame
Victorian
The reign of Queen Victoria (1837-1901) was characterised by a Britain exerting its influence across the globe via rapid colonial expansion. This self-assured and globalised period was also reflected in its architecture, with sash windows remaining a central feature of building design.
Due to step changes in glass production, with the cylinder glass method phasing out crown glass, more consistent and larger sheets were now being created. This meant a reduced frame footprint on the window as larger glass sheets required less supports. This allowed for greater light penetration and changed the look of the window considerably, moving from the Georgian examples pictured above towards the look of Victorian windows below:
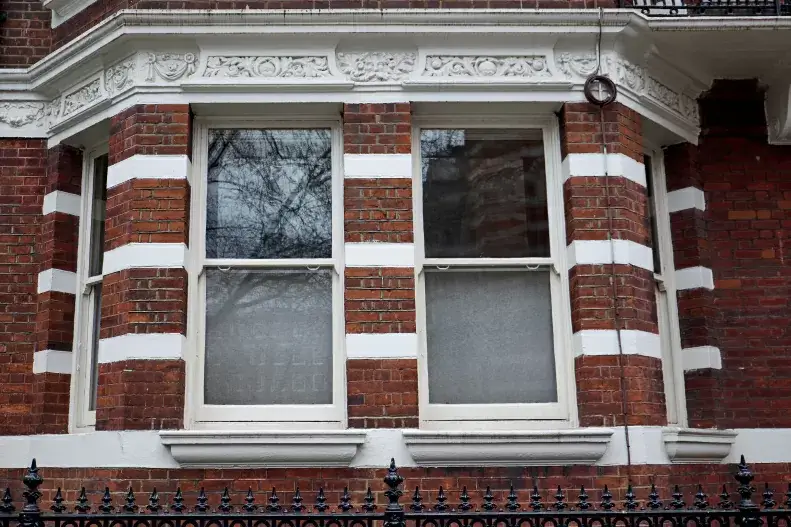
Alongside the improved glass technology was also the lifting of the Window Tax around the middle of the 1800s which relieved another pressure on the glass industry, allowing for a more liberal use of windows at a lower cost. This paired well with the filtering down through society of the use of the sash window, meaning that by the late Victorian period, sashes had become normal features of many properties across the social spectrum, unlike in the early Georgian period where they almost exclusively adorned the houses of the noble and wealthy.
This Victorian era also saw a gothic revival and keen interest in ornate designs including mouldings around the frame and other embellishments which set them apart from Georgian designs.
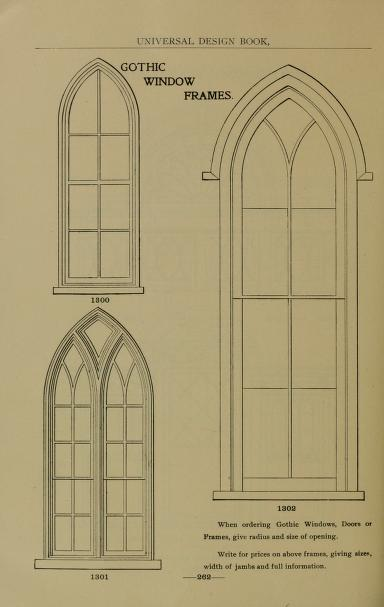
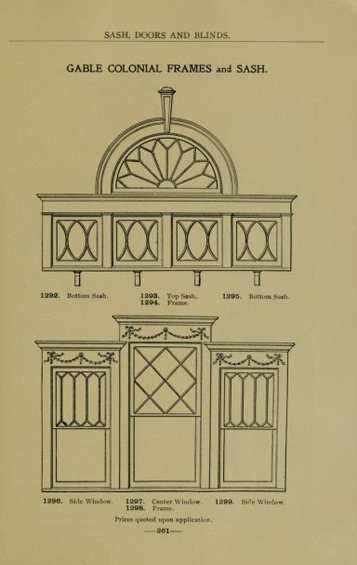
‘Universal design book’ by Wholesale Sash, pages 261 & 262
Marginal glazing and other features
The Victorian era also saw the advent of marginal glazing which can be considered another form of embellishment work. Introduced in the early 1800s and remaining popular through to the end of the century. Seen pictured below, in this instance also employing coloured glass in certain areas:
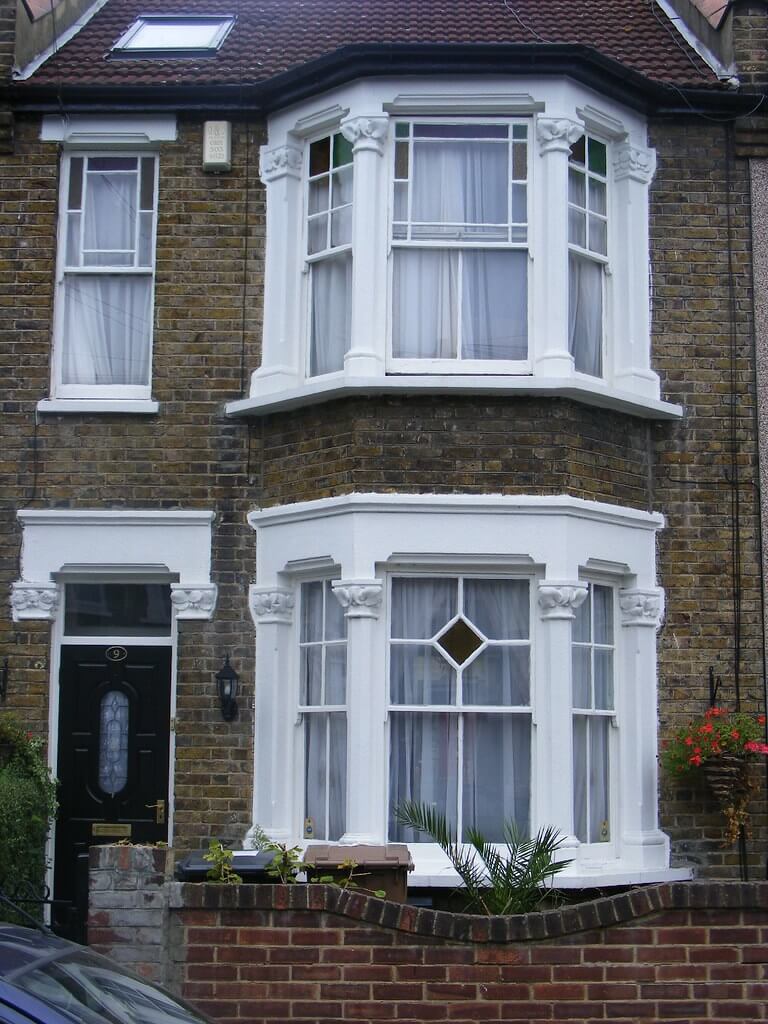
Curved top sashes
The curved or shaped top sash was another addition from this era which saw elegant new shaped designs incorporated into the top sash, often alongside decorative brickwork as seen pictured below with arches and other patterns:
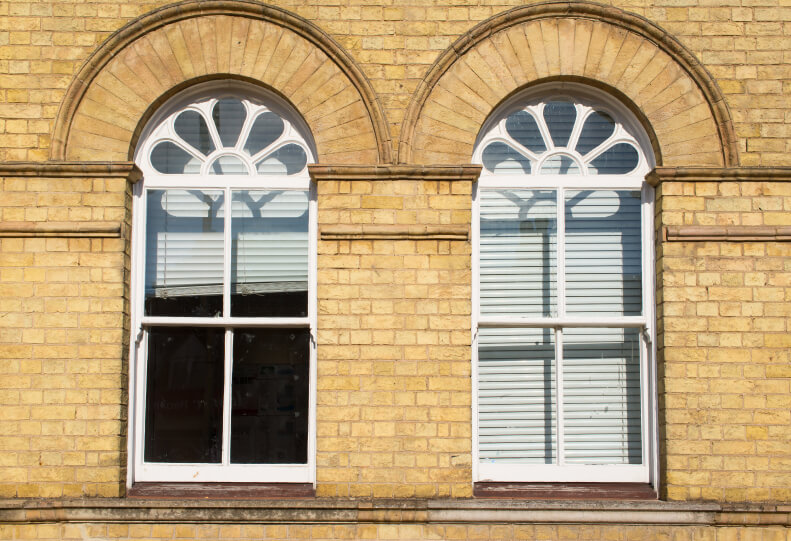
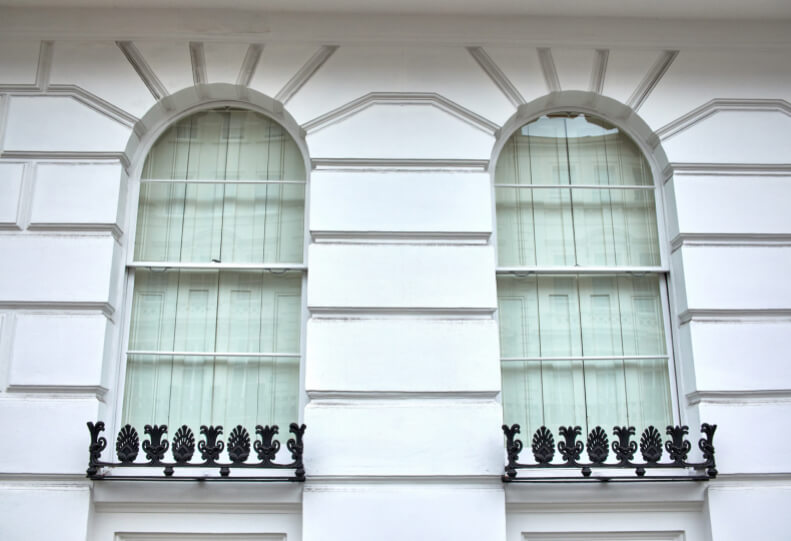
Accompanying this new variation in shapes for the top sash was a host of decorative leaded glass artwork which could be inserted into specific sections of the window (often the curved top portion). This added new stylistic elements and was a popular trend through into the early 20th century. Some of this rich coloured work can be seen below:
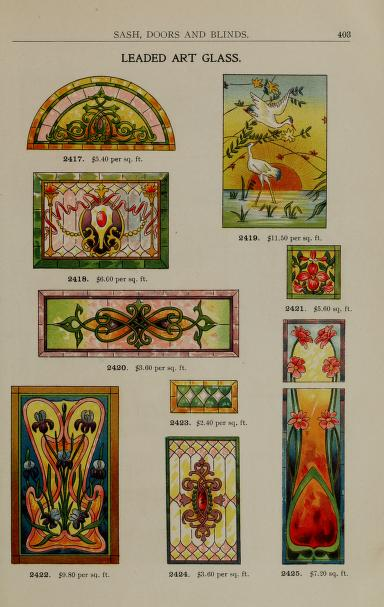
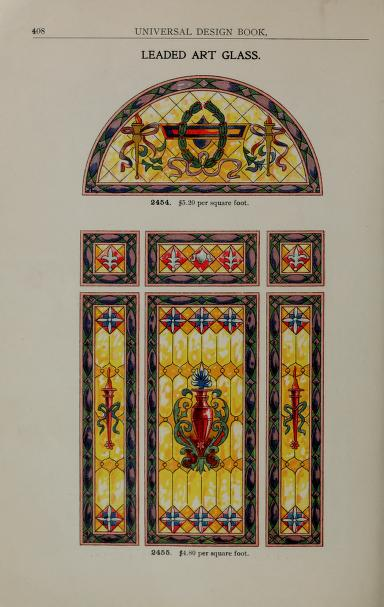
‘Universal design book’ by Wholesale Sash, pages 403 & 408
Bow faced sash window bays and other types
There are a variety of different bow-faced and bay style sash windows. A true bow-faced sash includes glass which is itself bent during the heating process to fit into a curved mould. This is the more expensive option, however there were also variations including sashes where the frame is curved but panes of glass are flat and where both frames and glass are flat but the bay itself provides the curve:
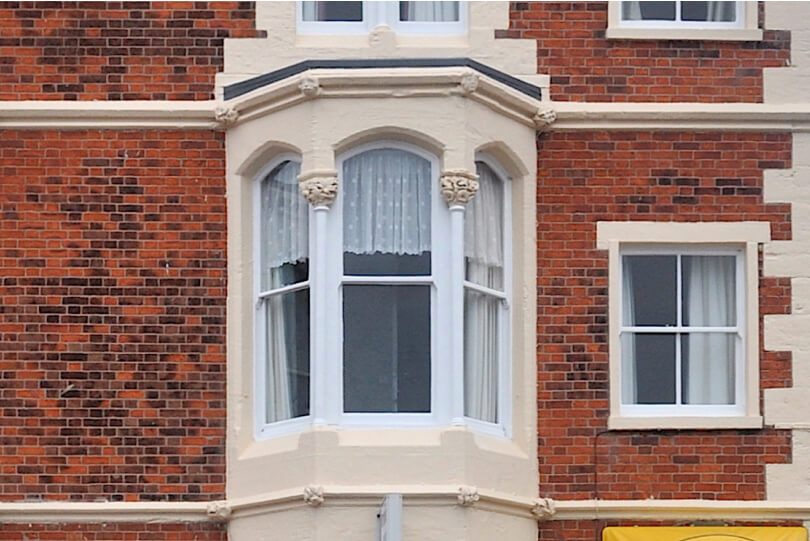
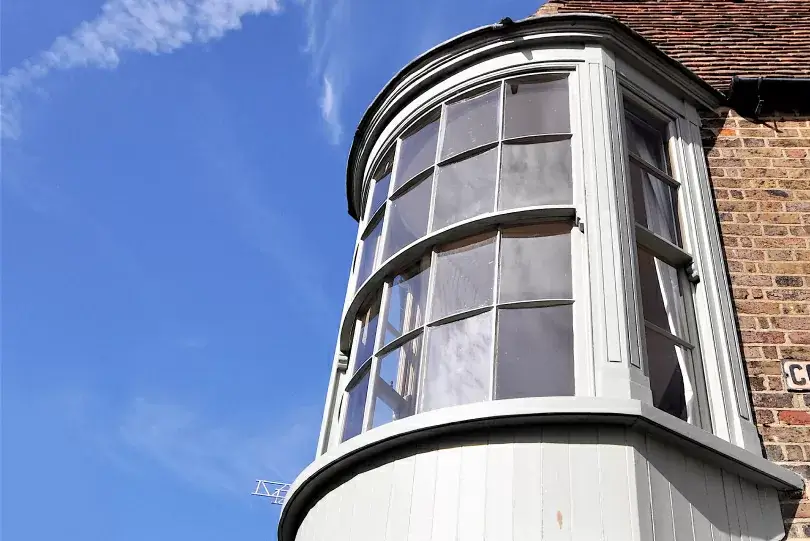
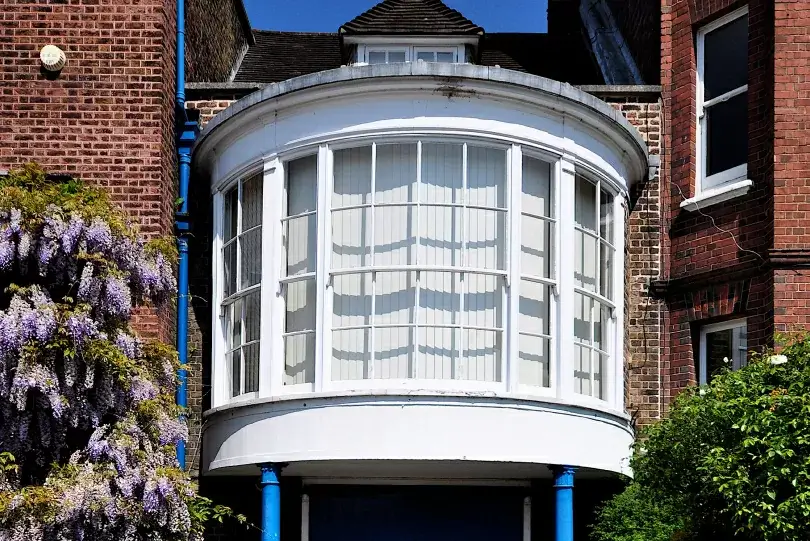
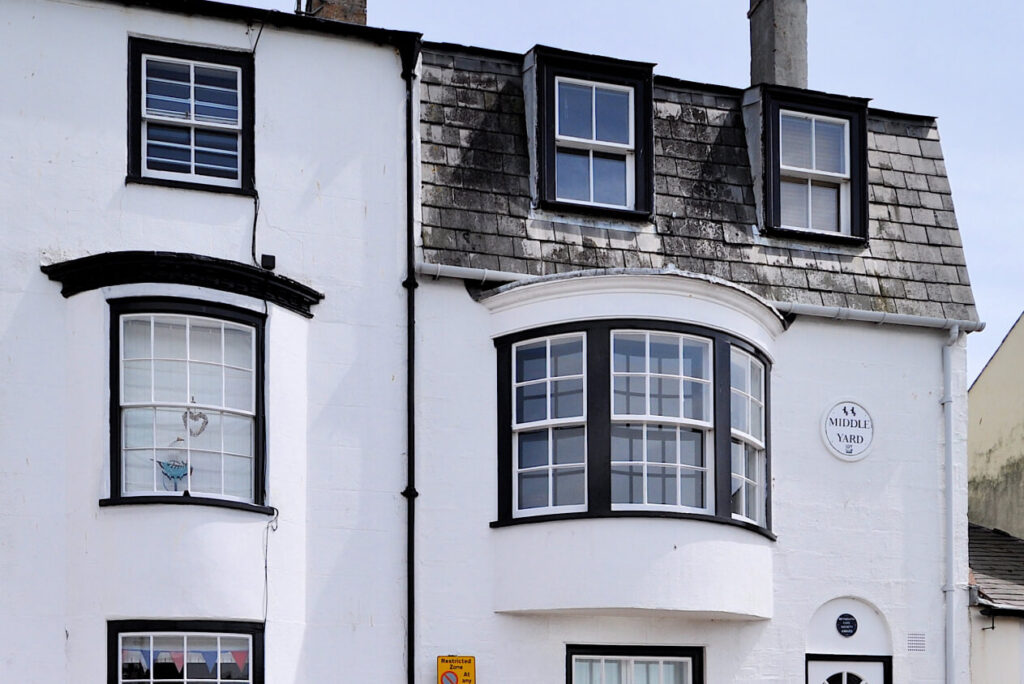
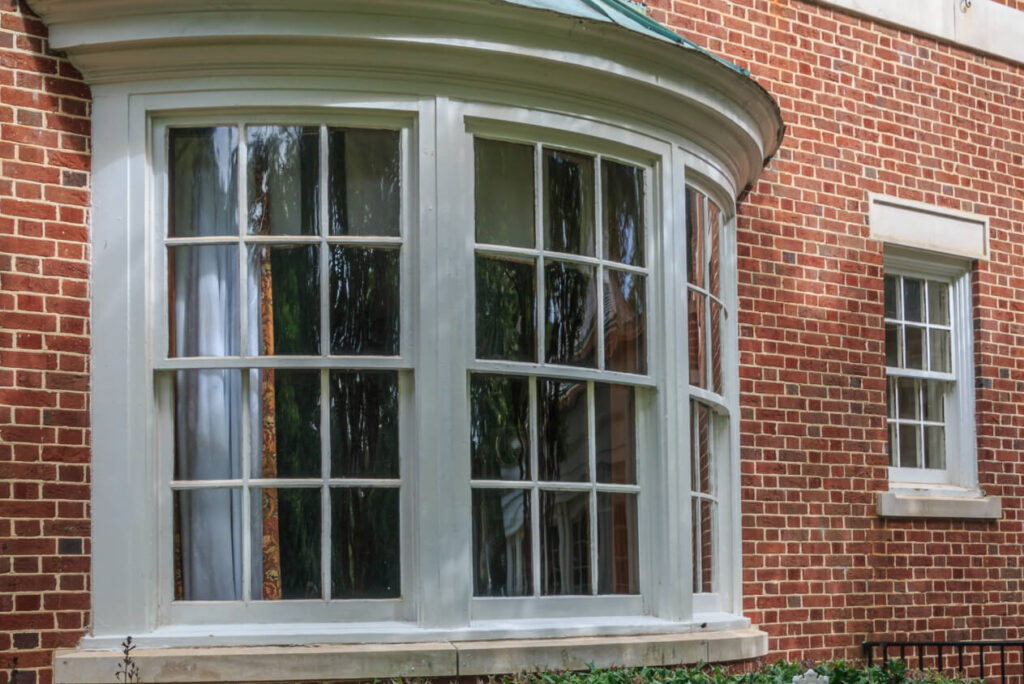
Later in the Victorian, and through to the Edwardian period, square and other bays became very popular and are a common site throughout English residential streets. They allowed for a protruding area of the building which both increased light penetration and improved internal views:
1 over 1 Edwardian bay sash windows
Other sash types
Ornate wooden frame work on display:
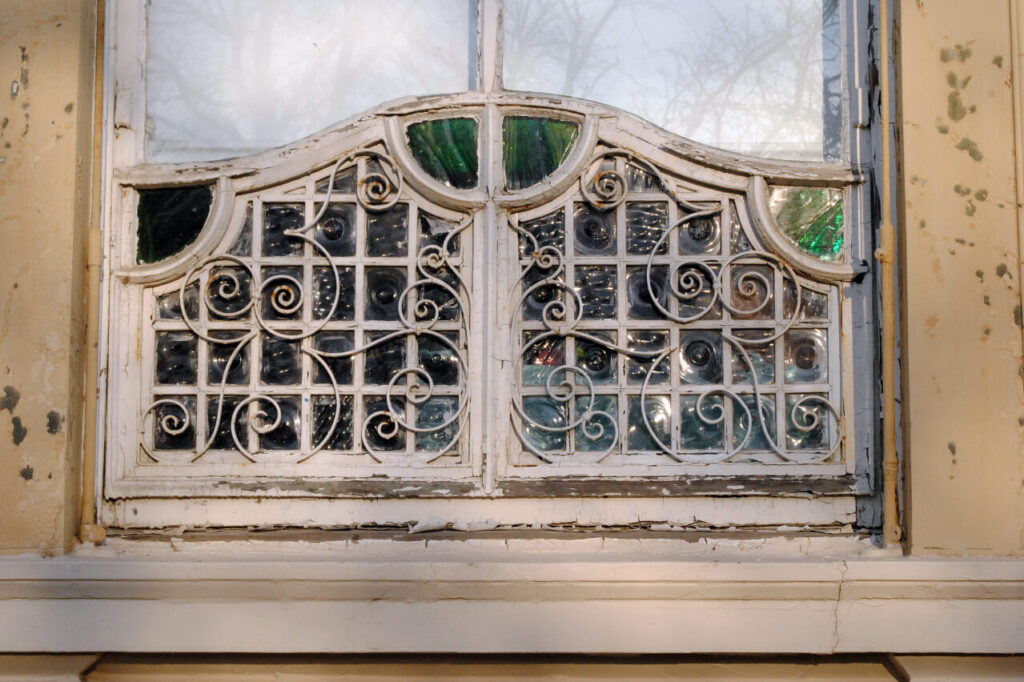
Dormer sash window:
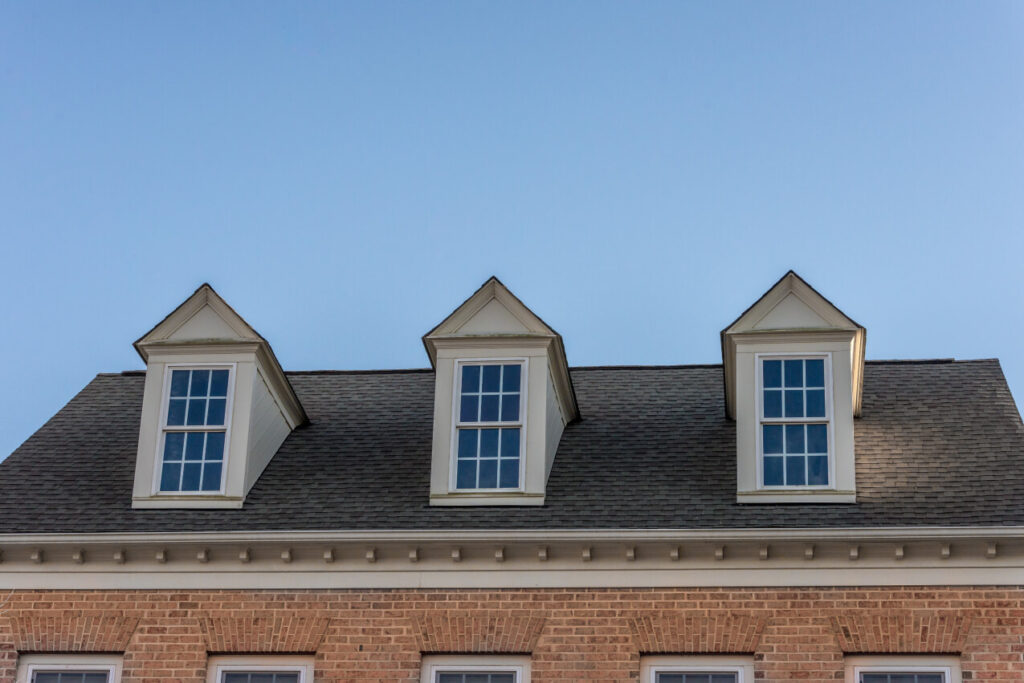
References:
Universal design book : containing official list prices of sash, doors and blinds’, Wholesale Sash, 1908
‘A Constructional History of the Sash-Window, c. 1670-c. 1725 (Part 2)’, H. Louw, P. 181

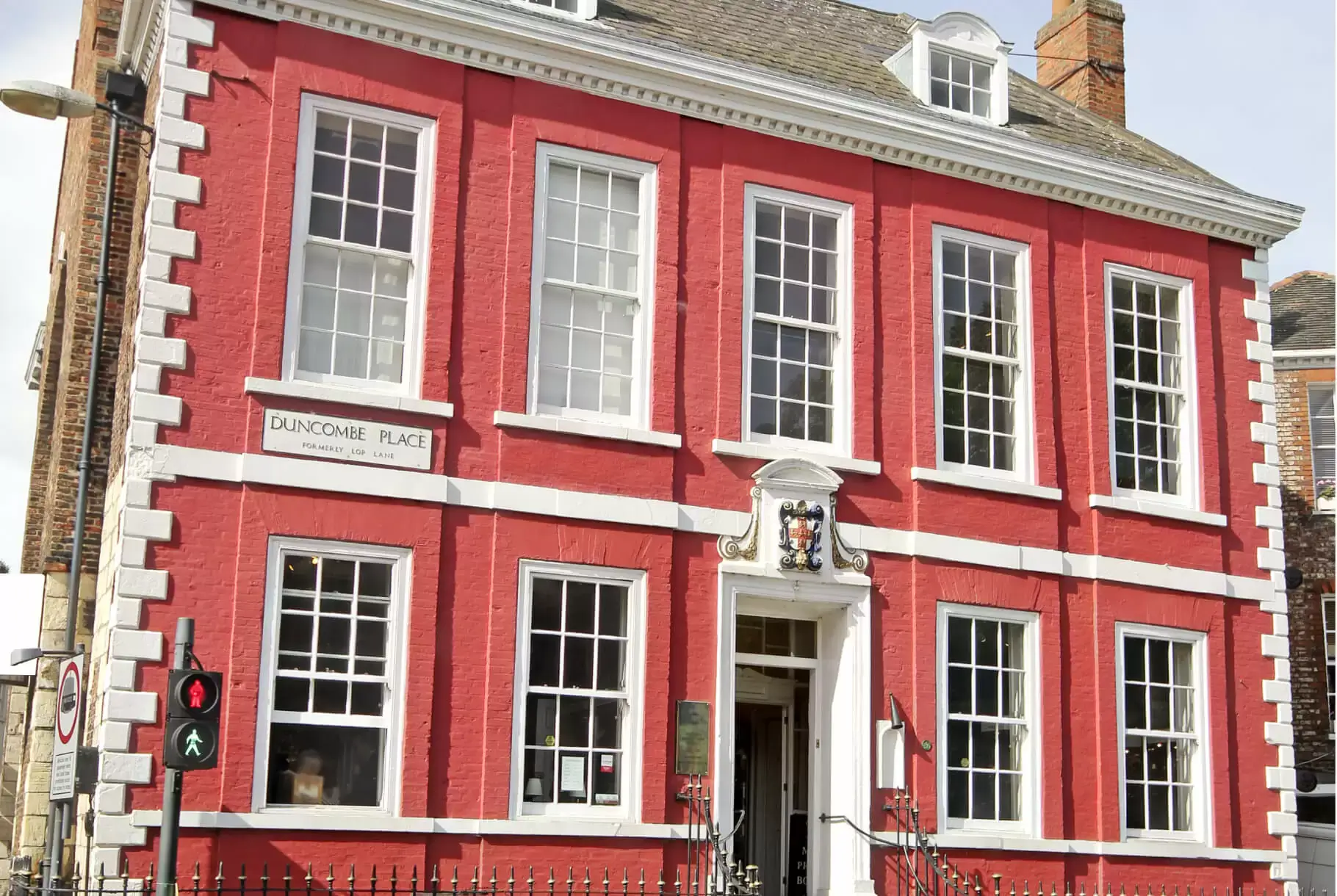
 Adam Brick
Adam Brick